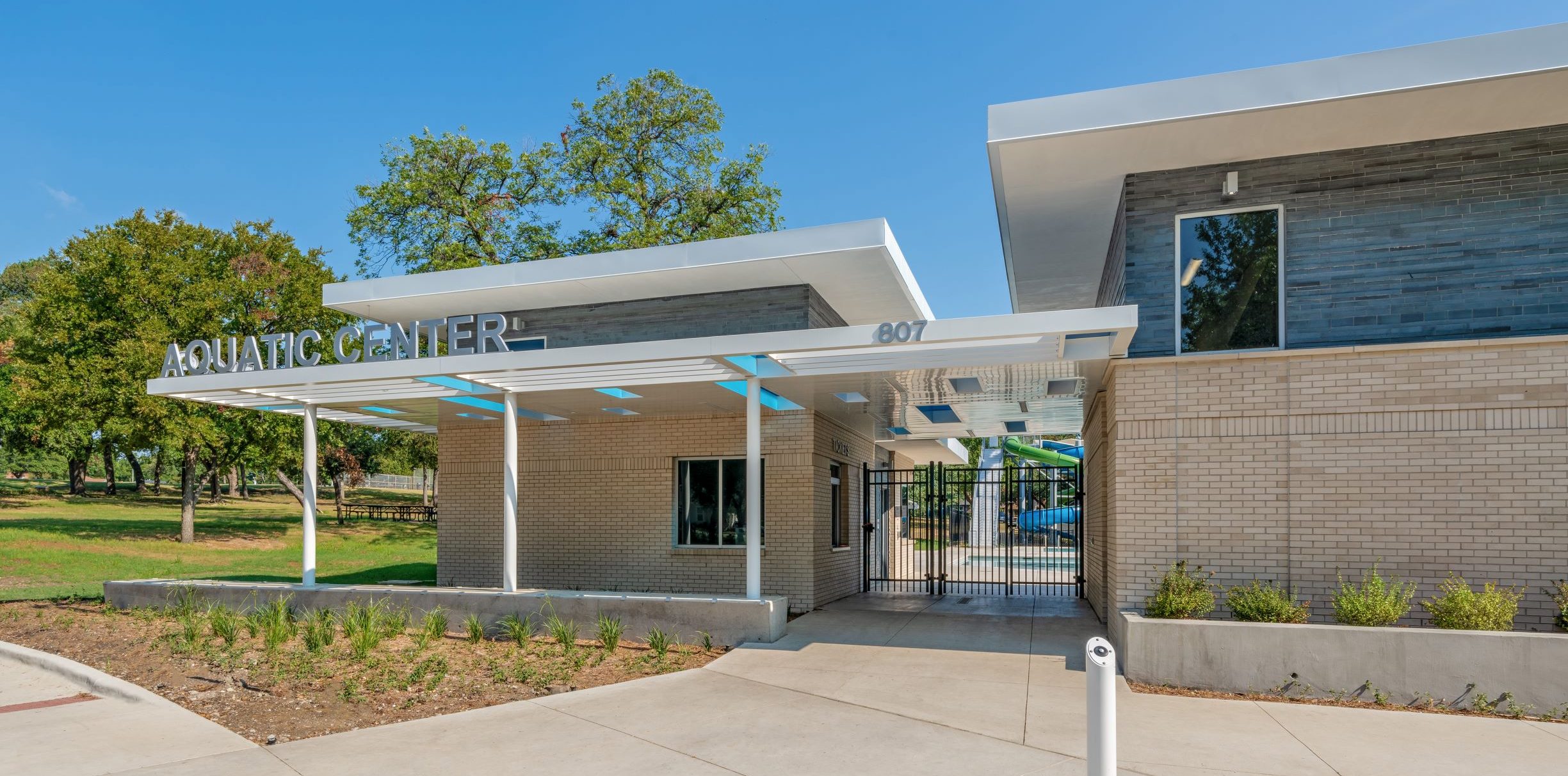
On a wooded site, a new community aquatic center serving the Oak Cliff area replaces an existing antiquated community pool. Two masonry buildings enclose the complex’s south side. The main entry pavilion (4,286 SF Total) consists of an administration/concessions wing (866 SF) across from the locker room/storage wing and connected filtration building (3,420 SF), all under a continuous white roof with blue acrylic skylights.
Swim and play features of the aquatic center include an 8-lane regulation lap pool, plunge pool, zero-entry children’s pool, body flume slide complex, and water climbing wall. Shade structures, deck shower, observation lounge chairs, and ornamental metal fencing complete the comfortable entertainment experience. The existing circular entry drive was supplemented with additional parking for the added capacity. Underground dancing water fountains greet and surprise visitors at the entry. Mature trees were preserved to enhance the landscape and provide extensive shade.