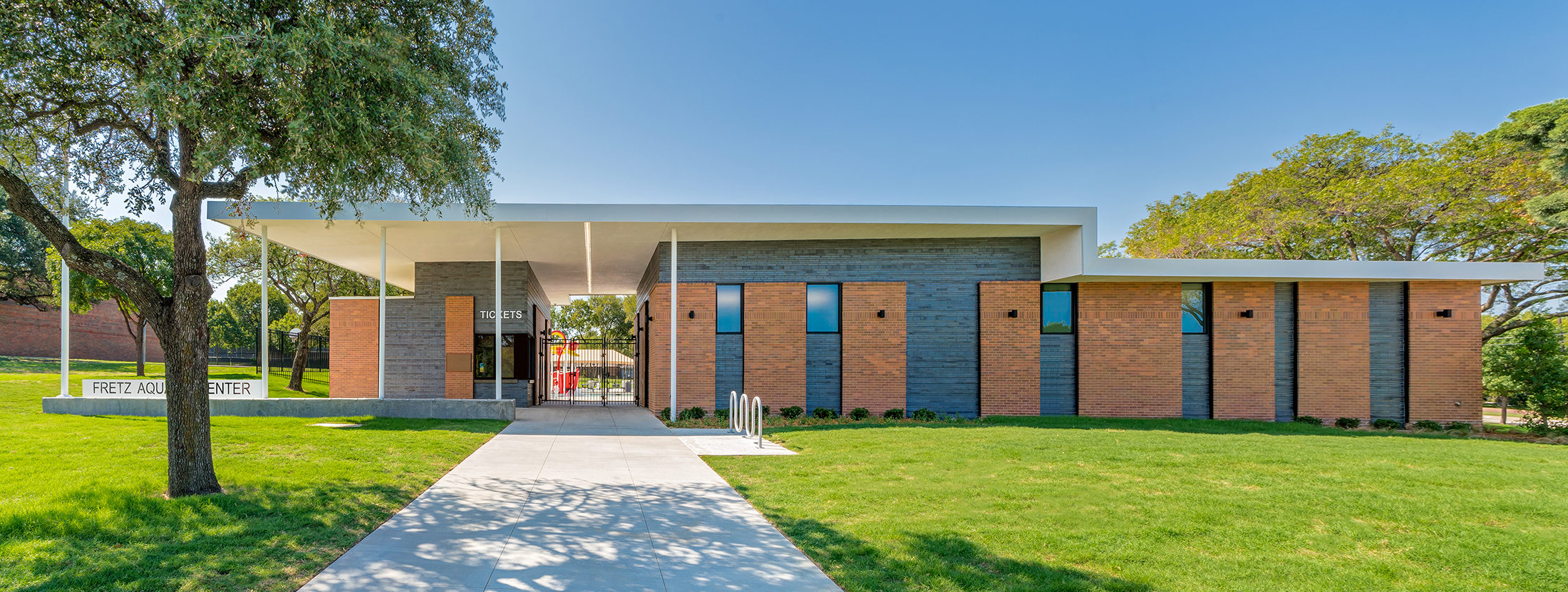
On a wooded 1.5-acre corner site, a new regional aquatic center serving the North Dallas area replaces an existing under-used community pool. Two masonry buildings enclose the complex’s north and west sides. The main entry pavilion (3,165 SF) consists of an administration/concessions wing across from the locker room/storage wing, all under a continuous white sculptural roof. A separate filtration building (1,795 SF) accessed by a new service drive completes the west side enclosure.
Swim and play features of the aquatic center include an 8-lane regulation lap pool, plunge pool, lazy river, zero-entry children’s pool, body flume slide complex, and water climbing wall. Shade structures, deck shower, observation lounge chairs, and ornamental metal fencing complete the comfortable entertainment experience. The existing parking lot was supplemented with sidewalk enhancements to improve connections with the adjacent rec center and library. Mature trees were preserved to enhance the landscape and provide extensive shade.